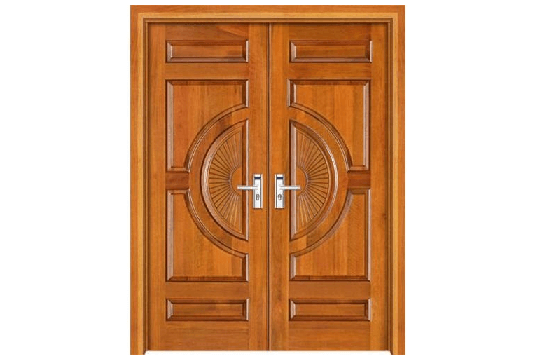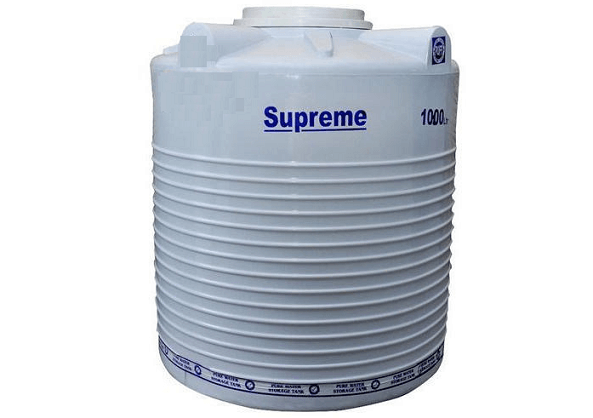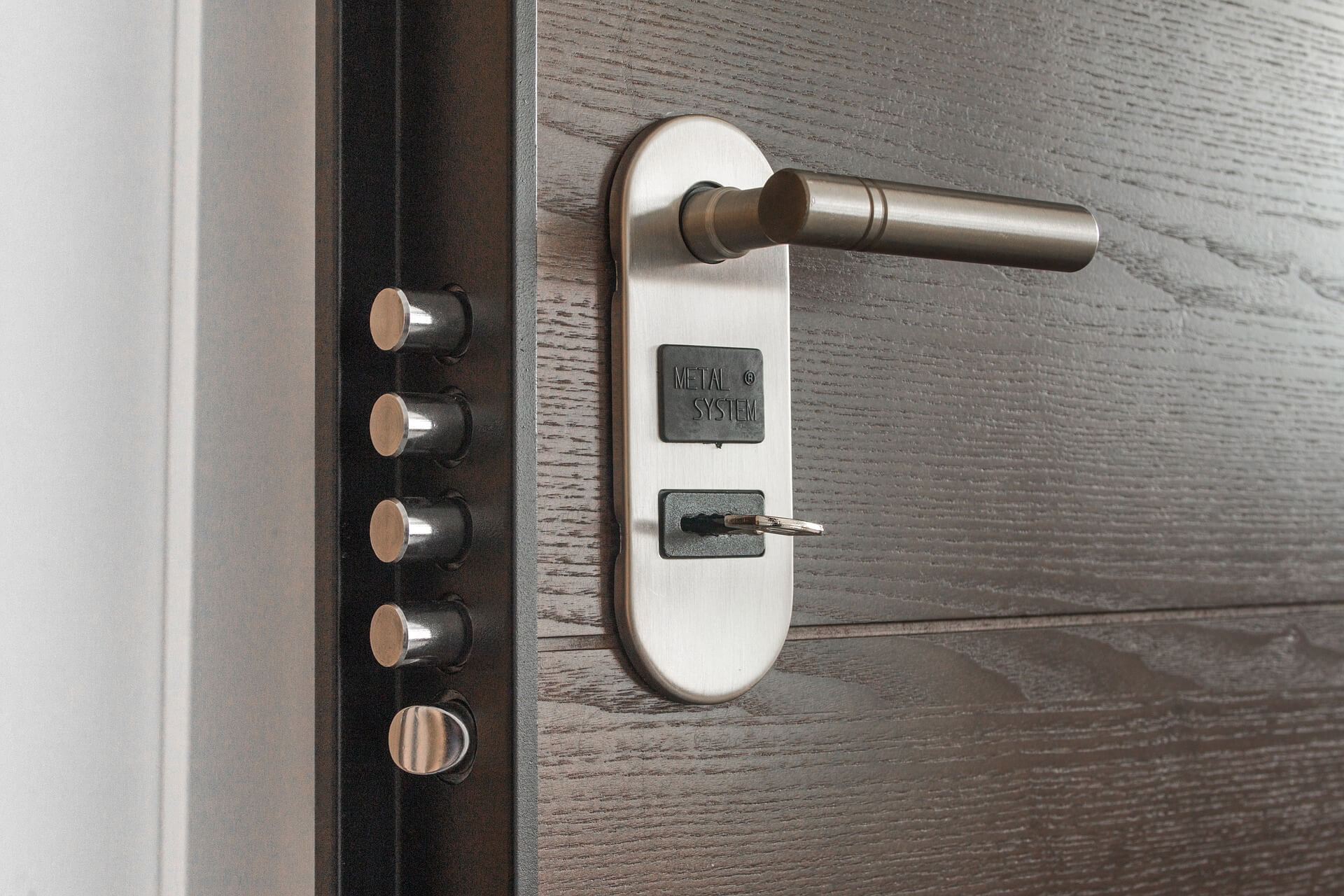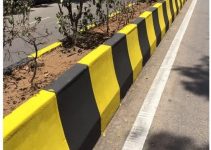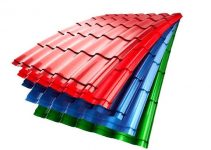A parapet is a kind of barrier that is used as an extension of a wall that sits at the edge of a terrace, roof, walkway, or balcony. You can see parapets in all kinds of constructions such as residential buildings, offices, roads, and bridges.
Over the last few years, parapets have become more common in Nigeria. In this post, we will discuss the cost of constructing a parapet and the different types of parapets available. We will go further to answer other questions about parapets. Grab a seat and continue reading.
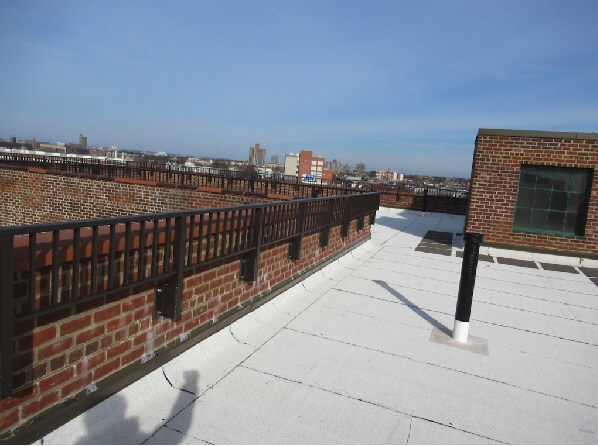
Cost of Parapet in Nigeria
There are different types of parapets on the Nigerian market today. The cost of a parapet is determined by several factors such as the parent material and the size of the parapet. Other factors include the location of purchase and the vendor where you buy from. We have surveyed the market on your behalf and have come up with the prices of the most common parapet types available. Check the list below to find out the prices:
- Aluminium parapet (1 meter): From N12,500
- Precast parapet (1 meter): N9,500 – N13,000
- Concrete parapet (1 meter): N14,000 – N17,000
- 300 by 450 Polystyrene Parapet: N4,500 – N5,500
- Polystyrene Parapet 450mm by 350mm: N5300 – N6,400
- 450mm by 400mm Parapet: N6,000 – N7,200
- 300mm by 300mm Expanded Polystyrene Parapet Fascia: N3,400 – N4,400
- 420mm by 420mm Parapet Polystyrene: N5,500 – N6,800
- 350mm by 350mm Polystyrene Parapet: N3,800 – N4,800
- 450mm by 450mm Polystyrene Parapet: N6,800 – N8,200
Now that we have sufficient information on the prices of the parapet in Nigeria, let’s discuss other important pieces of information.
Types of Parapet Walls
As mentioned above, there are different types of parapet walls. We will discuss some of them in this section:
Plain parapet wall
This is a solid wall that is constructed in the same way we construct traditional walls. Most of the plain parapet walls resemble masonry walls. It is not unpopular to find some plain parapet walls looking like concrete walls.
The height and width of these walls are dependent on the technical and architectural requirements of the buildings where they are used. Regardless, the minimum height of plain parapet walls is 900mm. If you are using the plain parapet wall for a balcony or roof terrace, you should construe it on the concrete kerb. Doing this helps to prevent leakages between the wall and floor. Experts advise that you waterproof the wall to prevent seepages of water through the joints.
Perforated parapet wall
By the name, you can guess how this parapet wall looks like. The wall isn’t plain, instead, it has openings. Such openings help to add to the aesthetics of the building where they are used. The heights and widths of perforated parapet walls are similar to those of the other types of parapet walls. You can create the openings in the wall from separate materials like precast elements or the masonry of the wall itself. Sometimes, steel and concrete materials are also used to add beauty t the walls.
Embattled parapet wall
Of all the walls on our list, this is the oldest in history. Embattled parapet walls were constructed in the olden days as part of the protection used in castles. The walls usually have openings from which archers shoot arrows. They also serve other protective and defensive purposes.
Embattled parapet walls are thicker than the other types of parapet walls on this list. This is understandable since they were originally designed for protective purposes. These walls are fairly higher than the other types of walls as such, their minimum height is 1800 mm. Today, embattled parapet walls are mostly constructed as masonry structures.
Sloped parapet walls
Sloped parapet walls are usually constructed as wall extensions that connect to roofs. They help to provide support and beauty to parts of the building where roofs are terminated. The walls are constructed to be just a little higher than the roof.
As the name implies, this type of parapet wall slopes in the same direction as the roof. The reason for this is to maintain uniformity and aesthetic balance. In some cases, the sloped parapet wall ends in a flat wall for various purposes.
Curved parapet wall
This wall is seen as a continuation of a sloped parapet wall. The curves are added to the parts of the wall that slope for aesthetic purposes. Builders determine the extent of the curve based on the architectural design of the building and the kind of design they want to achieve.
Stepped parapet walls
Stepped parapet walls are similar to sloped parapet walls in design. Their job is to provide a different view of the construction and make it more beautiful. Different types of mouldings are used by the constructor to create the steps depending on the design of the building.
Uses of Parapet Walls
There are several uses of parapet walls. We will share some of them in this section:
- Protects the roof from collapse.
- Protects the building from wind damage.
- Adds to the aesthetic appearance of the building.
- Protects roof gardens from debris and dust.
- Used as protection for vehicles on bridges so that they don’t fall off.
- Protects individuals from falling off roofs.
Advantages of Parapet Walls
- Protects pieces of equipment that are installed on roofs.
- Acts as a windbreaker to cut any direct wind that may affect the roof.
- Provides safety to the occupants of the building.
- Helps to utilize the space at the top of buildings.
Disadvantages of Parapet Walls
- If the constructor doesn’t apply the capping properly, it can result in water leakage.
- Construction and installation of parapet walls require a lot of expertise.
- Quite a costly piece of construction.
That’s it for the prices of parapets in Nigeria. If you would like to learn more about parapet walls, you can drop a comment in the comments section.

